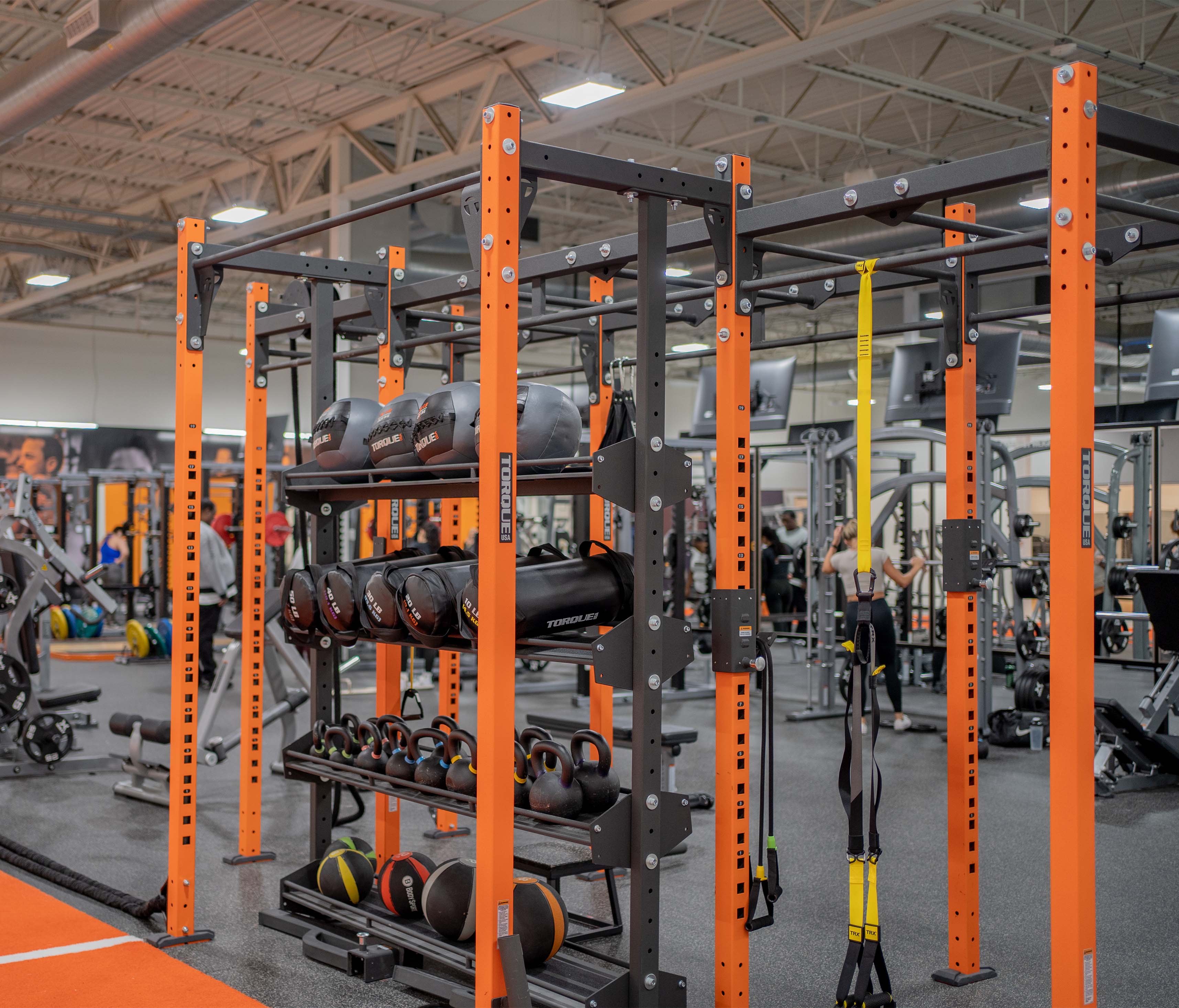
CUSTOMIZABLE SYSTEMS

X-CREATE
-Wall, Bridge, Corner & Center Space Options
-Weight & Accessory Storage
-Customizable Space Efficient Design

X-RACK
-Both Olympic Lifting Rack & Cable Stations
-Weight & Accessory Storage
-Customizable Space Efficient Design

X-SIEGE
-Both Olympic Lifting Rack & Cable Stations
-Weight & Accessory Storage
-Customizable Space Efficient Design

TR1
-Half Racks or Double Half Racks with Storage
-Weight & Accessory Storage
-Customizable Space Efficient Design

TR2
-Single or Double Half or Power Racks with Storage
-Weight & Accessory Storage
-Customizable Space Efficient Design
WHERE THEY WORK
CUSTOMIZATION
We offer a unique collection of attachments designed to work seamlessly with our systems. From storage to crossmembers and even cables, our attachments are crafted to fit your needs and elevate the whole training experience.
SALES PROCESS
DISCOVER
We need to know three things:
1. The average number of people you expect to work out at your gym at a given time
2. The types of exercise you envision your members doing
3. The dimensions of your workout space
An architectural compliance sketch is the best way to share the exact measurements of your space with us. If you don’t have access to one, you can send in a blueprint, a floor plan, written measurements or even a doodle.
DESIGN
Once you receive a 2D mockup, it’s time to refine your design. This is a “rough draft” stage and is the perfect time to address all your ideas and questions so our team meets your needs.
Using your input from the 2D mockup, our designers will use industry-leading software to create a 3D rendering of your gym. This final layout is meant to look as realistic as possible so you can truly envision how your gym will look and feel. Once you are satisfied with the proposed facility floor plan, we will proceed.
DELIVER
After you settle on a 3D concept, we’ll send you the design and a list of the proposed products and their price points. We always stick to your set budget and only include products in your design that match your concept.
Reach out to our team to learn more or ask questions about our product list. With our exceptionally fast turnaround, we can deliver selected products and you can implement your design scheme in under two weeks.
Contact us
Thank you for your interest.
Please provide some more information and our team will be in contact with you.


