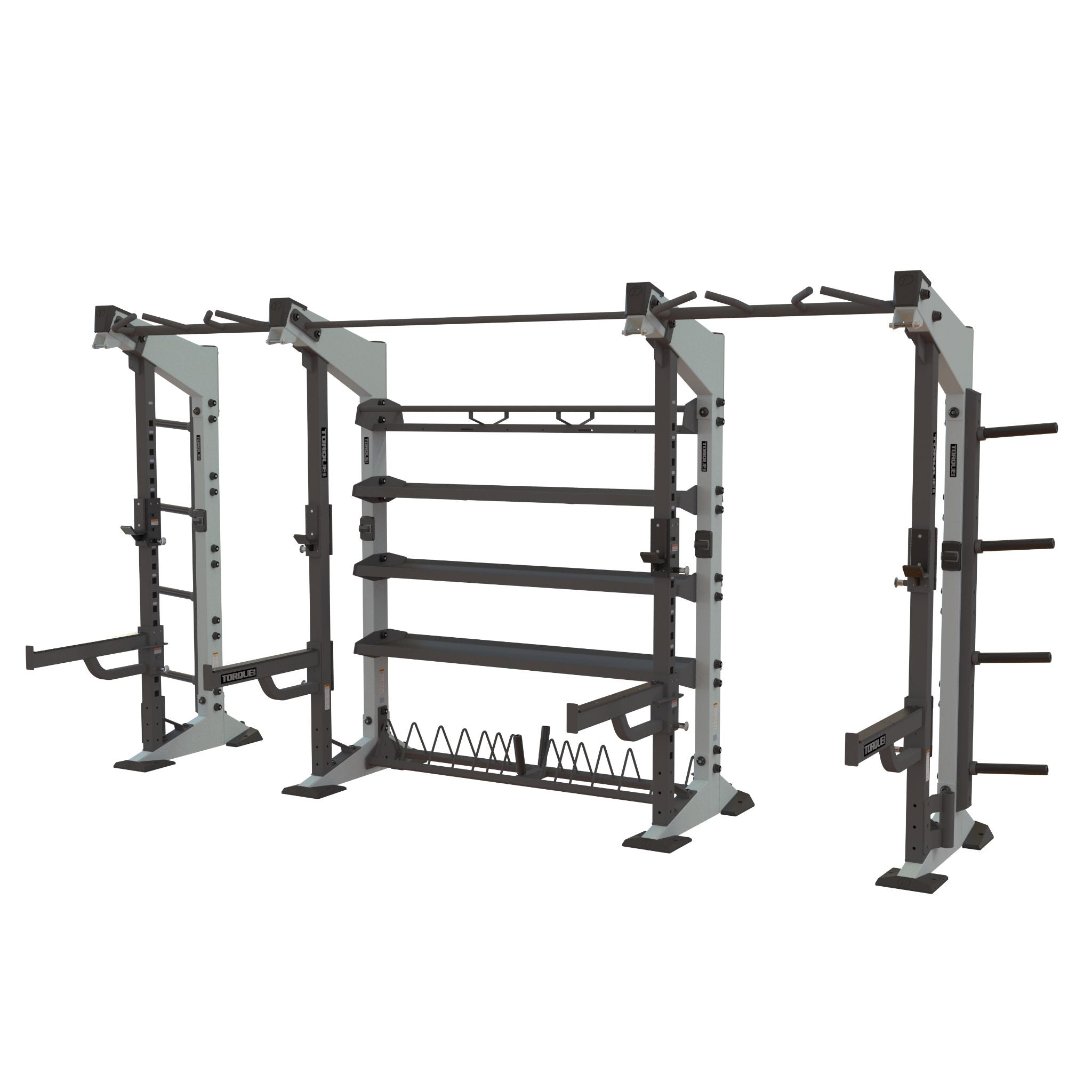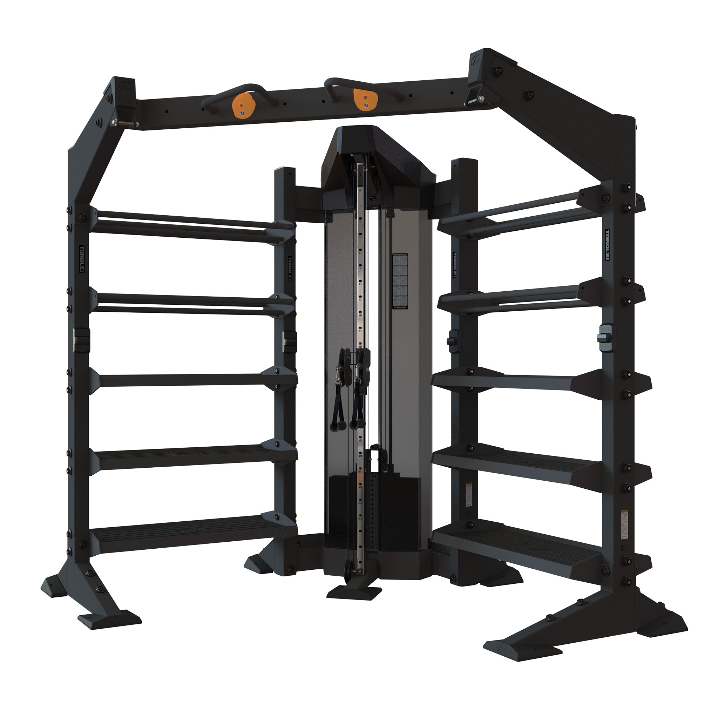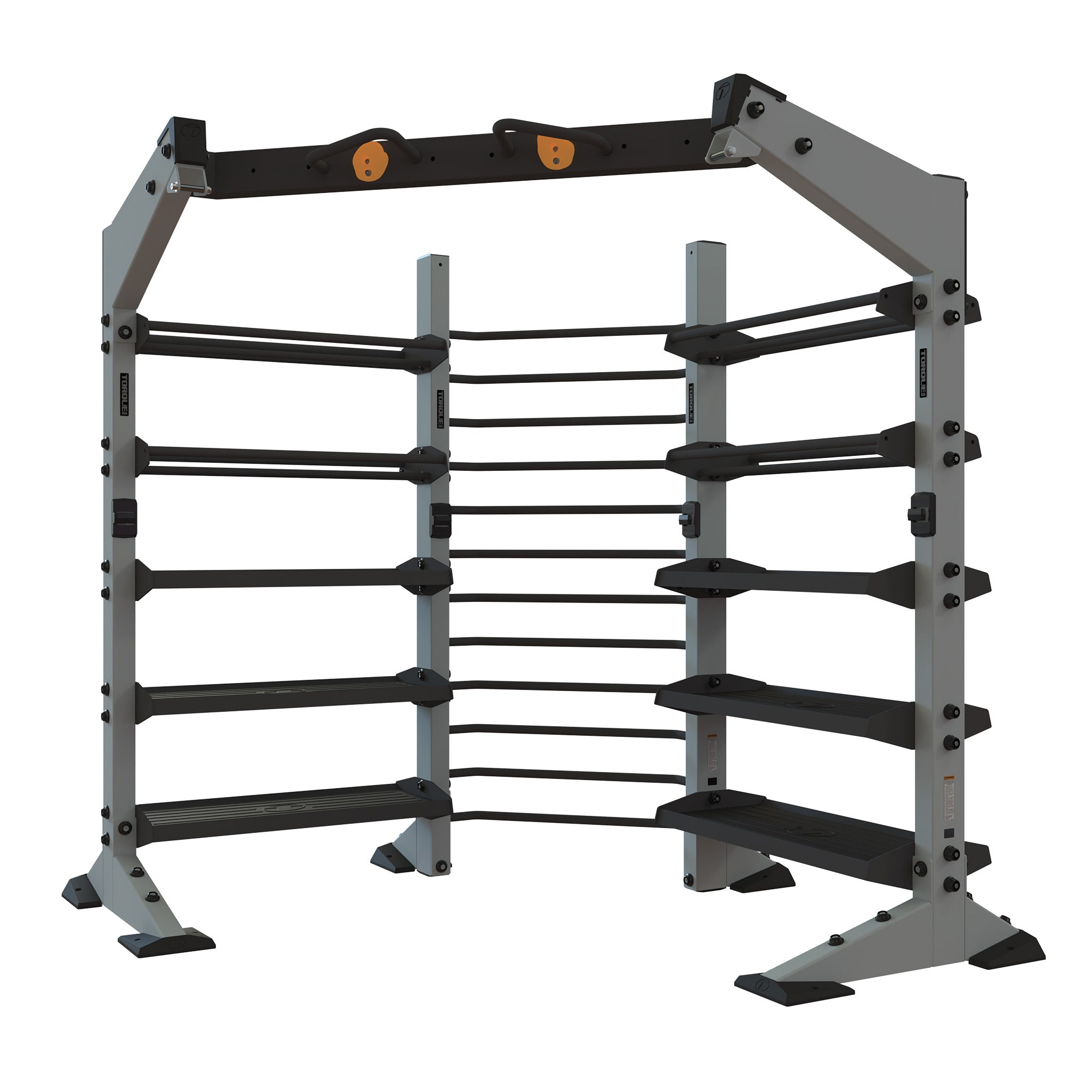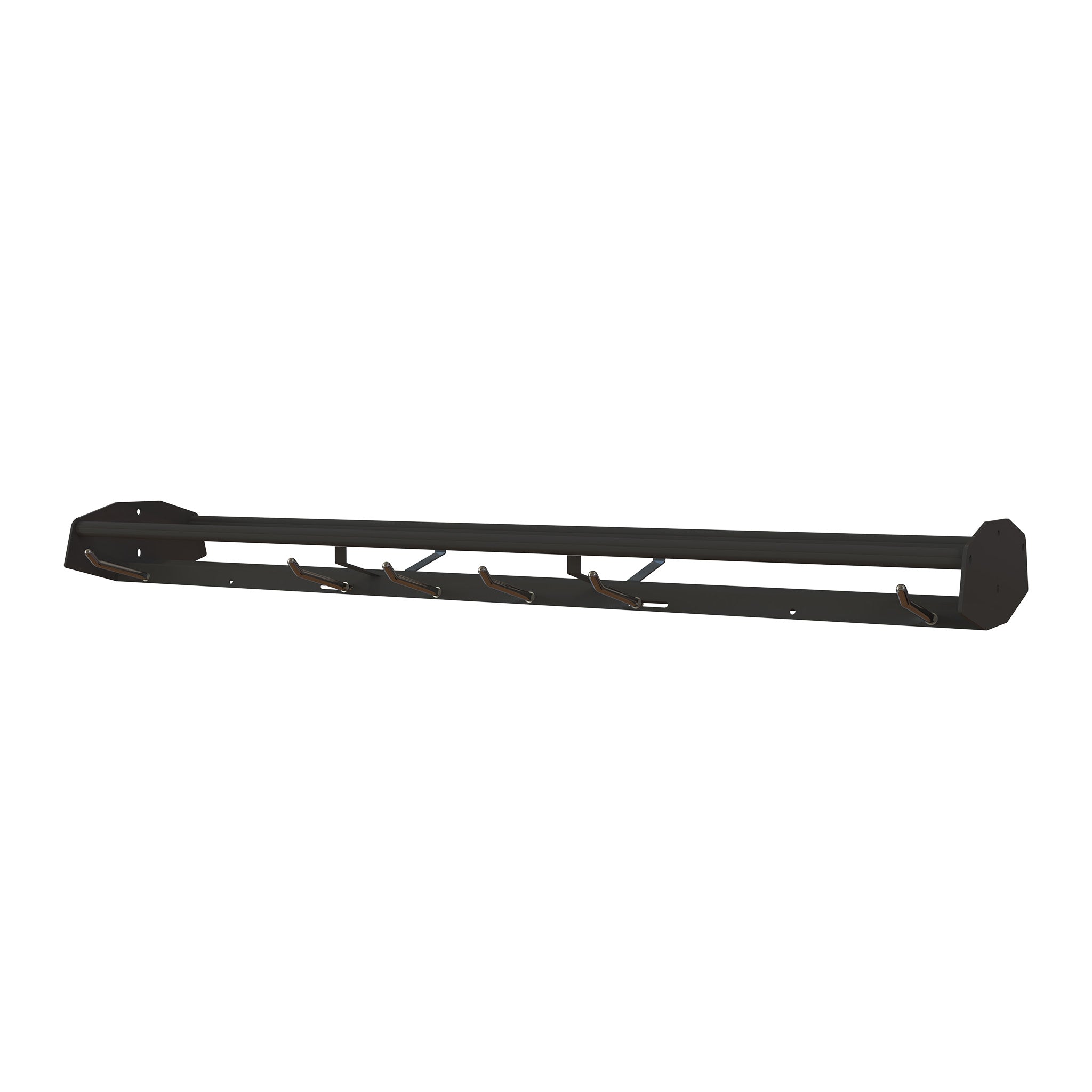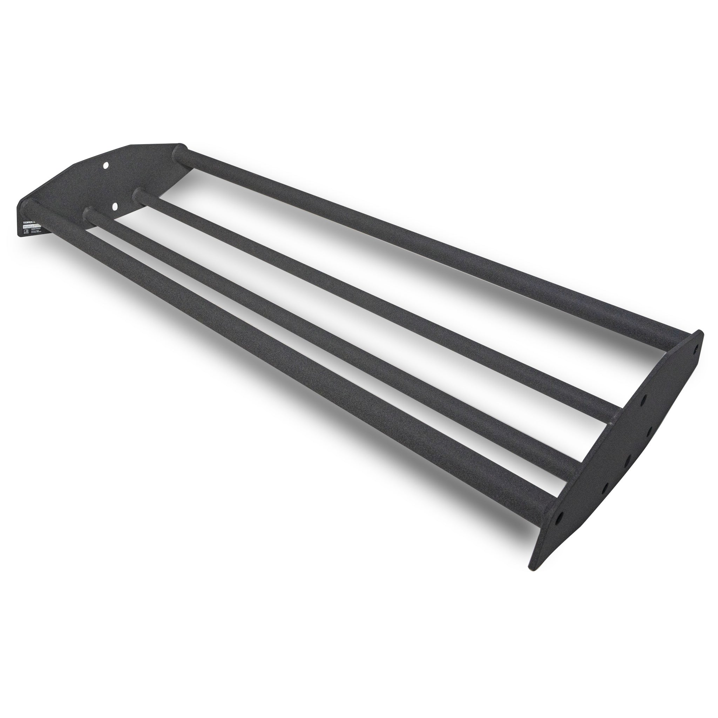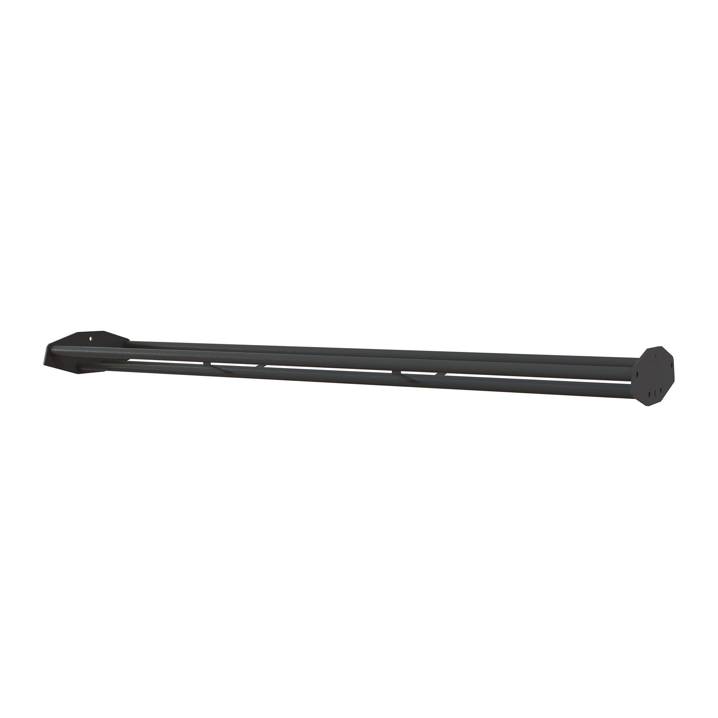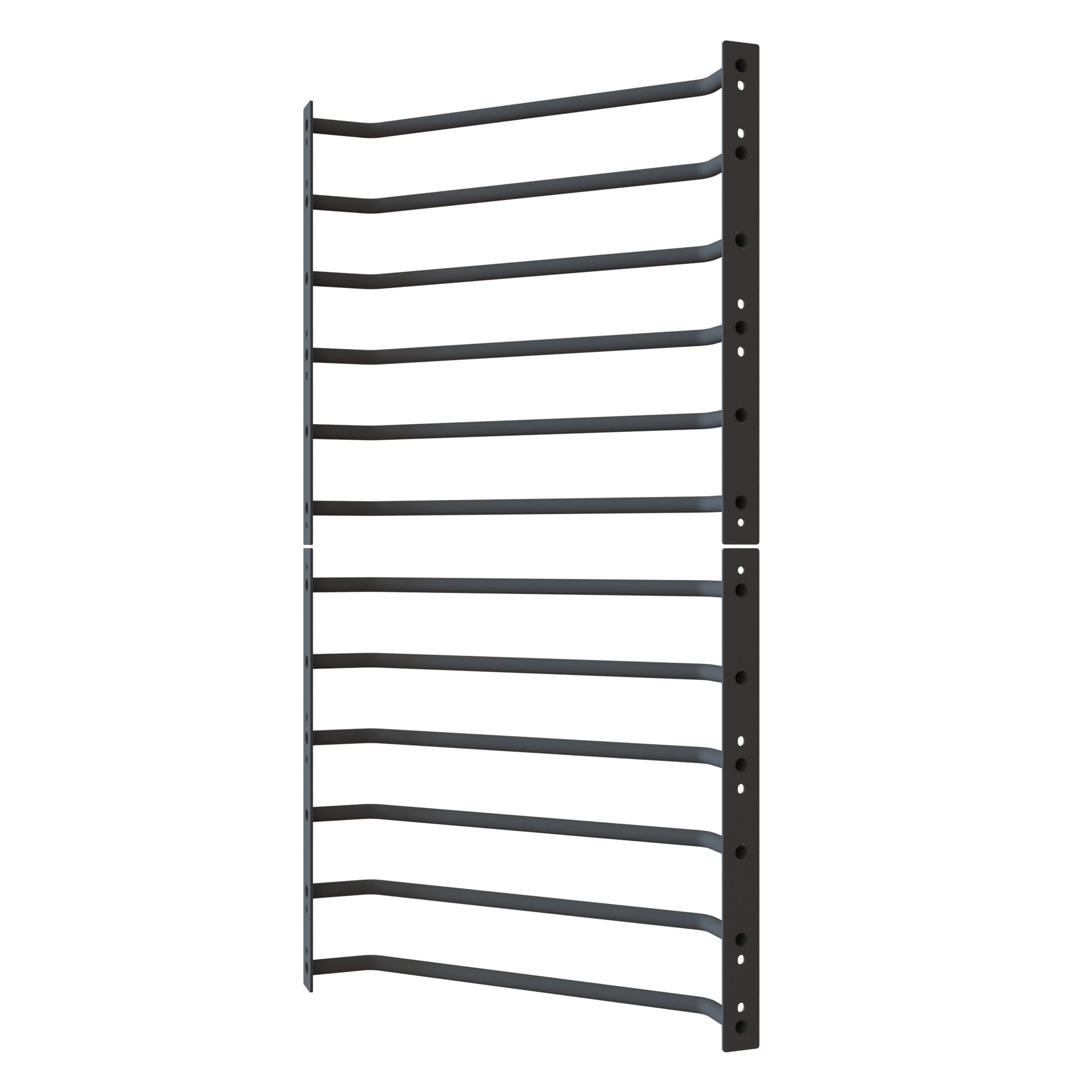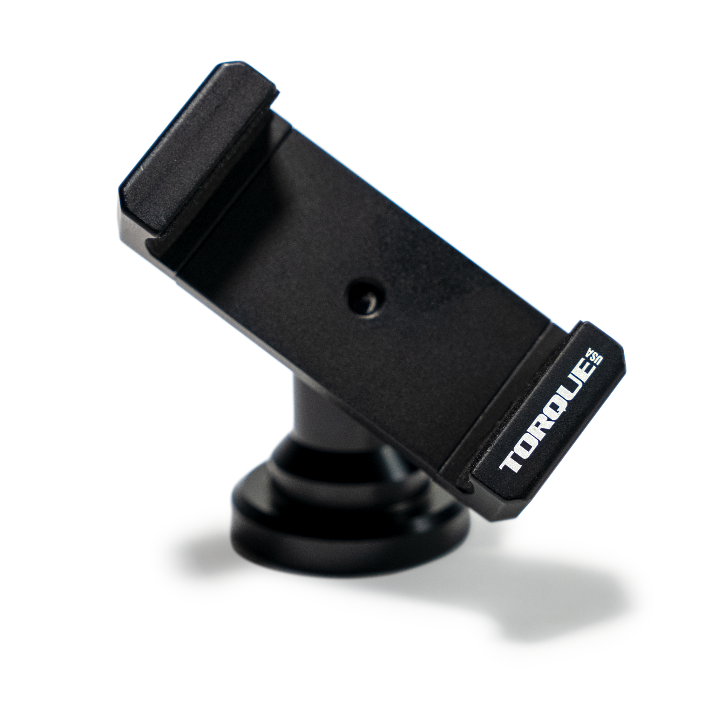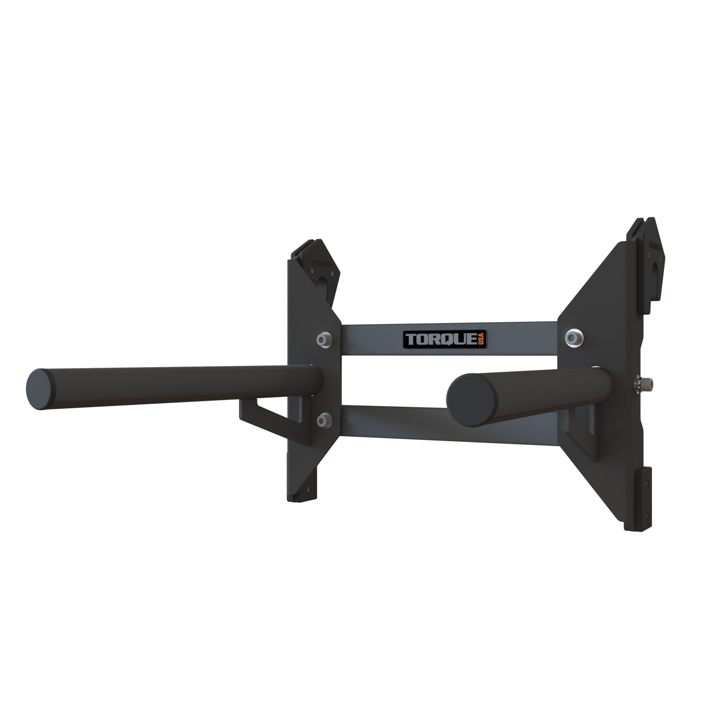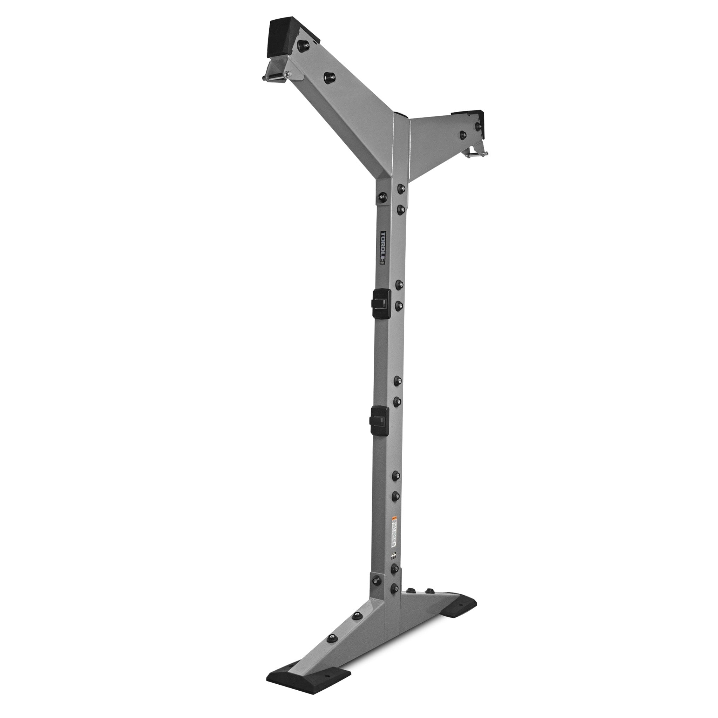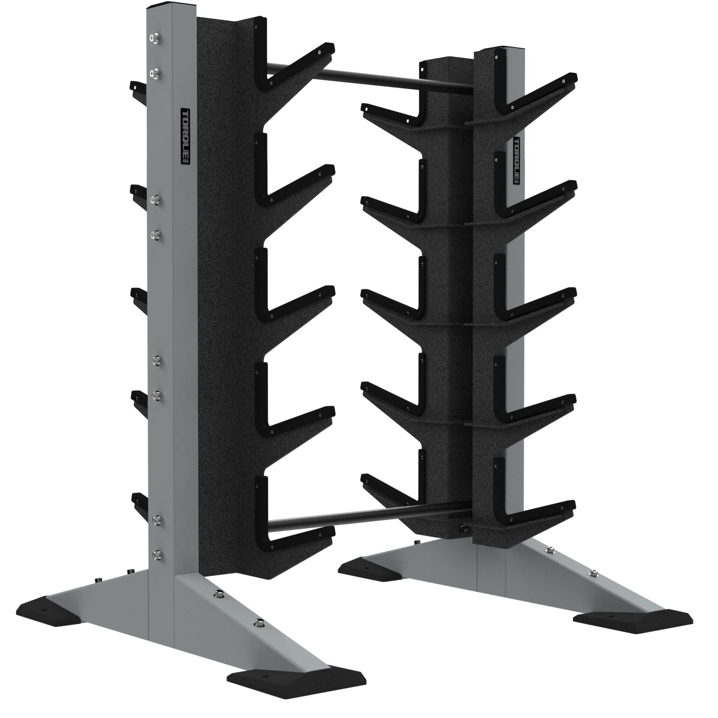X-CREATE Functional Training Systems for Every Facility
CONNECT WITH AN EXPERT






















































Whether you are looking to train a large group, multiple groups or simply store accessories, there is an X-CREATE system for you. X-CREATE is a functional training system made up of wall, bridge, corner and center configurations to maximize the usable space of any size room.
- Fully Customizable
- Accessory Storage
- Wall, Bridge, Corner & Center Space
- Expandable Attachments & Accessories
- Floor Mounted
- Space Efficient Design
- Small or Large Group Training
· Choose from Platinum and Satin Black colors
· Each X-CREATE upright is constructed from heavy duty 11 gauge steel
· Available in 7’ storage only uprights or standard 8’ uprights
Yes, X-CREATE requires bolting to the floor.
The X-CREATE is fully customizable. You can add any number of stations, cross members, accessories, and other additions.
Our X-DESIGN Team is here to provide expert service from design to layouts to optimize your facility.
All Options
TORQUE FITNESS X-CREATE
Customization
Quality
Service
TRUE COMMERCIAL QUALITY
Commercial quality is determined by the user. Torque uses only heavy duty 3x3 11-gauge steel construction with laser cut slots for a precision fit. Our industry-leading structural stability is achieved with through-plate welded construction.
- Heavy duty 3”x 3” 11-gauge steel
- Laser cut holes for a precise fit
- Through-plate welded construction for extra stability
INDUSTRY-LEADING FINISH
We use a 5 mil. proprietary blend powder coat ensuring a thick and shiny, long-lasting premium finish.
- Thicker 5 mil. powder coat vs. 2 mil.
- Proprietary powder blend for superior grip and longevity
- Provides a tight, thick and shiny color coat
- 2 color options (platinum and satin black) at no additional cost
Cross System Compatibility
Whatever your vision, our cross-system compatibility provides you the flexibility to incorporate many of our X-SERIES product lines.
- Compatibility with many different modules and attachments
Aesthetic Integrity
Torque Fitness wants aesthetics to co-exist with uncompromised steel integrity. We limit unneeded holes in favor of a laser-cut interior facing slot design.
- More steel than any other competitor
- Less holes to compromise integrity
- Clean, aesthetically pleasing interior facing slot design
The X-DESIGN Team Process
Discover
We need to know three things:
1. The average number of people you expect to work out at your gym at a given time
2. The types of exercise you envision your members doing
3. The dimensions of your workout space
An architectural compliance sketch is the best way to share the exact measurements of your space with us. If you don’t have access to one, you can send in a blueprint, a floor plan, written measurements or even a doodle.
Design
Once you receive a 2D mockup, it’s time to refine your design. This is a “rough draft” stage and is the perfect time to address all your ideas and questions so our team meets your needs.
Using your input from the 2D mockup, our designers will use industry-leading software to create a 3D rendering of your gym. This final layout is meant to look as realistic as possible so you can truly envision how your gym will look and feel. Once you are satisfied with the proposed facility floor plan, we will proceed.
Deliver
After you settle on a 3D concept, we’ll send you the design and a list of the proposed products and their price points. We always stick to your set budget and only include products in your design that match your concept.
Reach out to our team to learn more or ask questions about our product list. With our exceptionally fast turnaround, we can deliver selected products and you can implement your design scheme in under two weeks.
Contact Us About X-CREATE
Thank you for your interest.
Please provide some more information and our team will be in contact with you.












